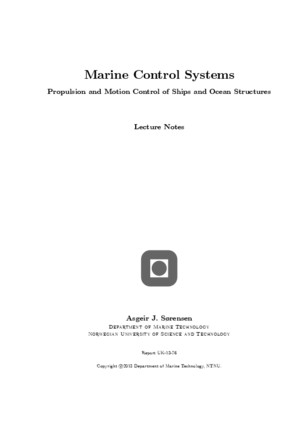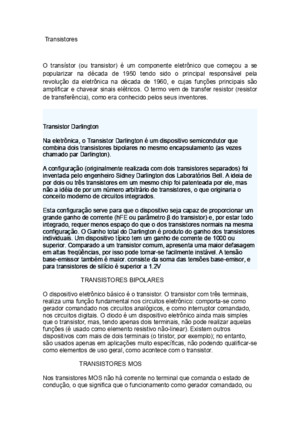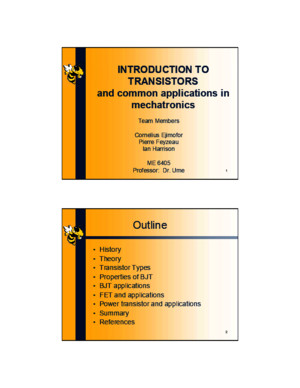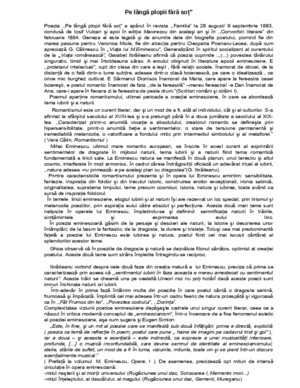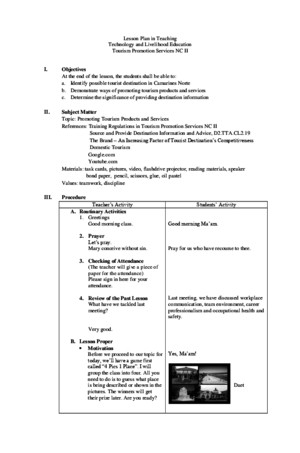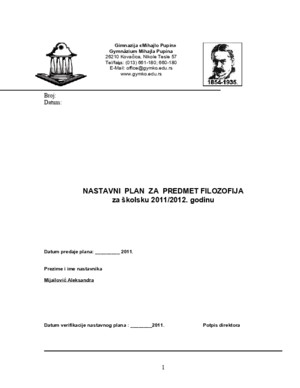Pan Joist Floor System
There is document - Pan Joist Floor System available here for reading and downloading. Use the download button below or simple online reader.
The file extension - PDF and ranks to the General category.
Tags
Related
Comments
Log in to leave a message!
Description
Pan Joist Floor System ACI 318, 8111 “Joist construction consists of a monolithic combination of regularly spaced ribs and a top slab arranged to span in one direction or two orthogonal directions” Pan Joists Rib width ≥ 4” Rib depth ≤ 35 x rib width Clear spacing between ribs ≤ 30” - PowerPoint PPT Presentation
Transcripts
Pan Joist Floor System ACI 318, 8111 “Joist construction consists of a monolithic combination of regularly spaced ribs and a top slab arranged to span in one direction or two orthogonal directions” Pan Joists Rib width ≥ 4” Rib depth ≤ 35 x rib width Clear spacing between ribs ≤ 30” Minimum slab thickness 2” for 20” pans and 25” for 30” pans Advantages over ordinary beam design: Requirement for stirrups in beams when Vu > ФVc/2 is waived Cover requirements for joist is same as for slabs
Recommended


